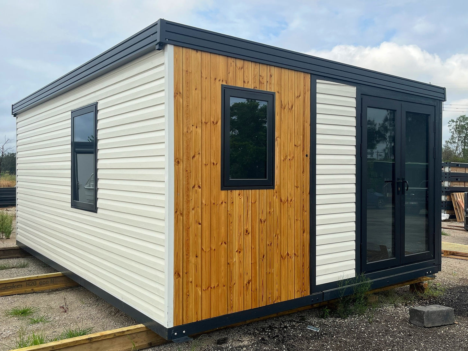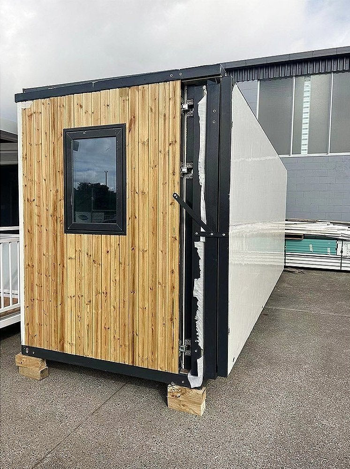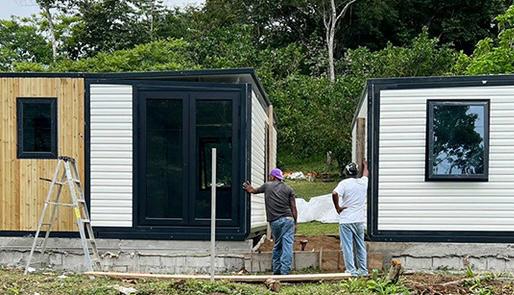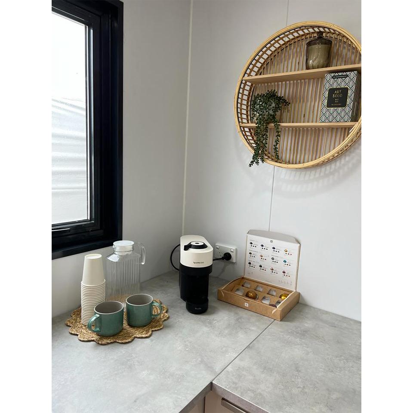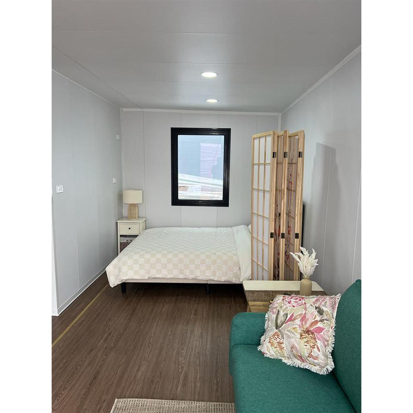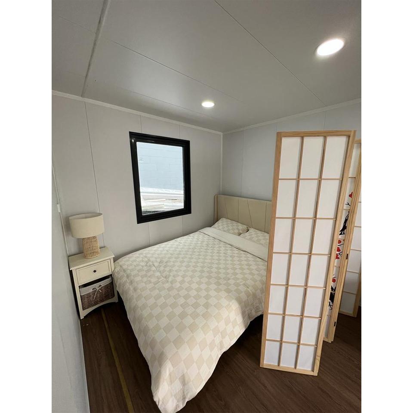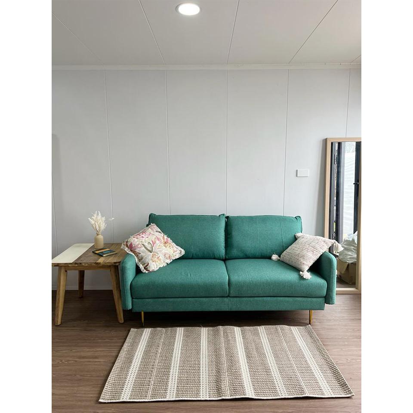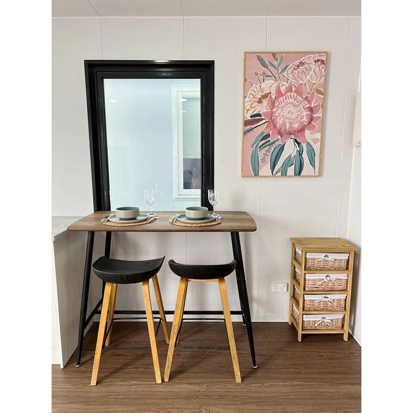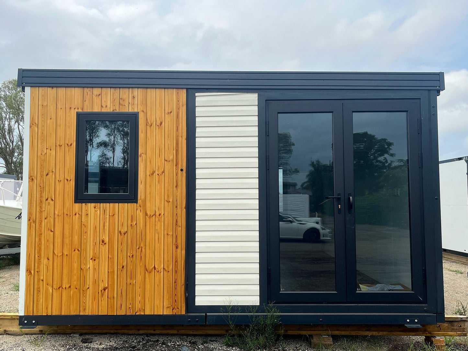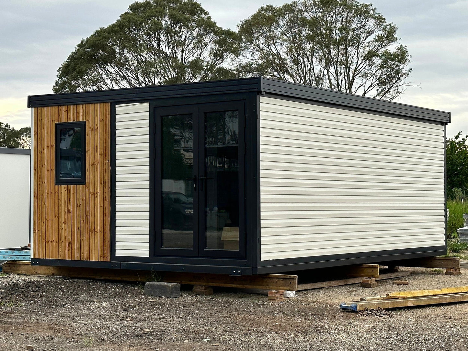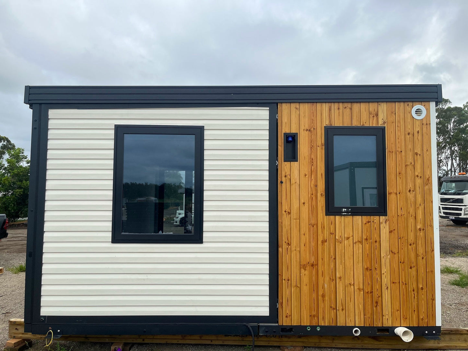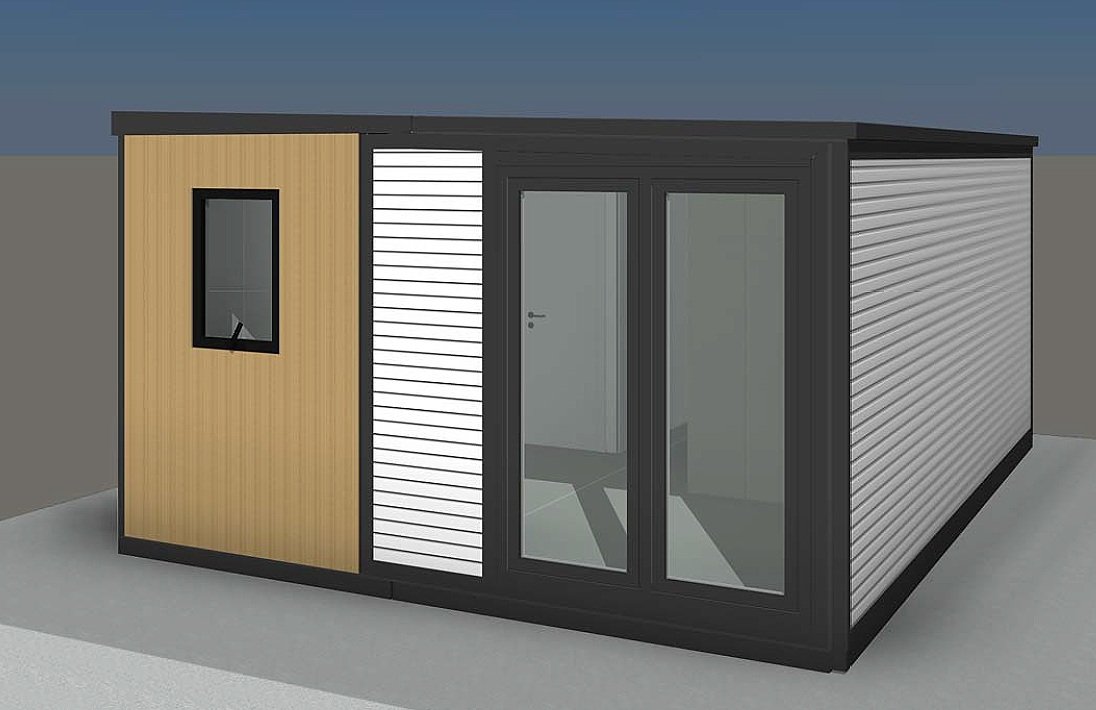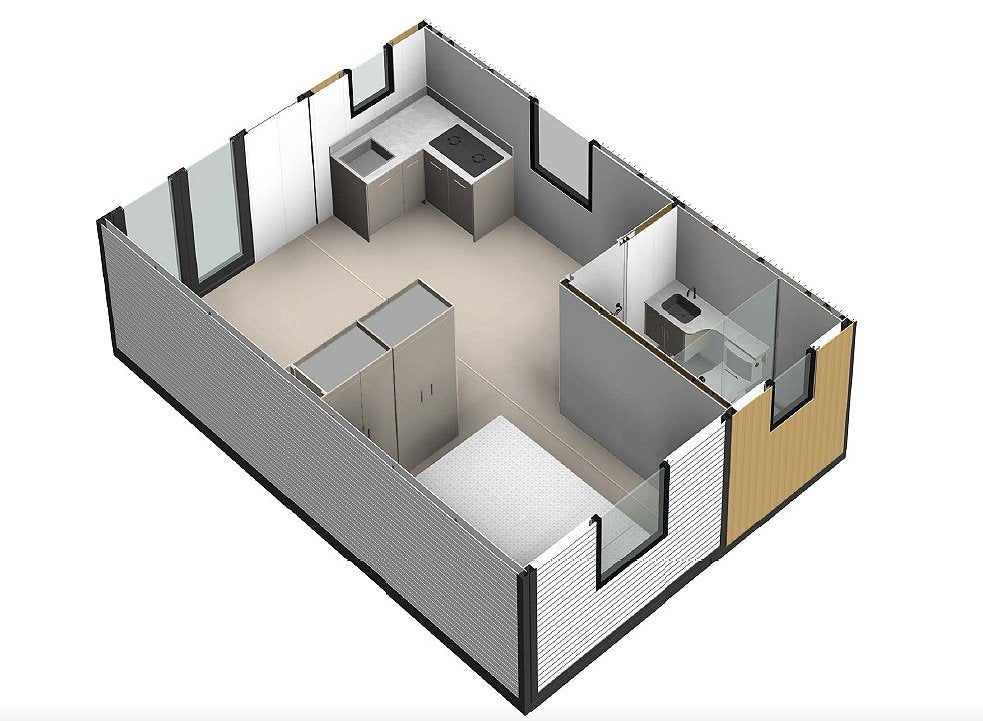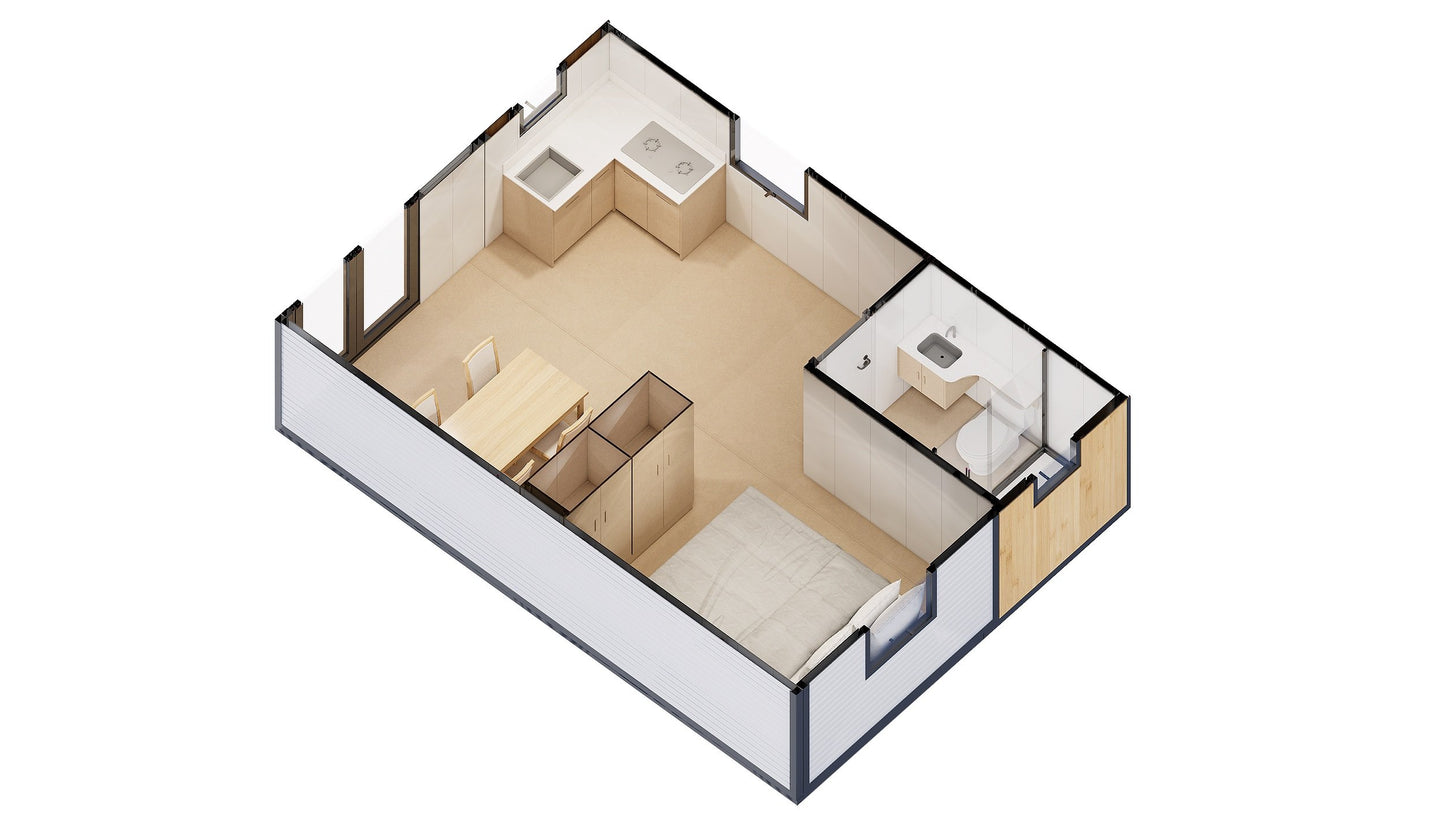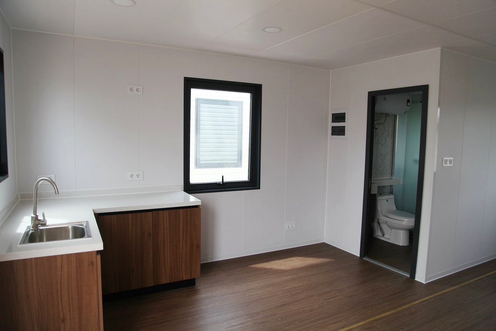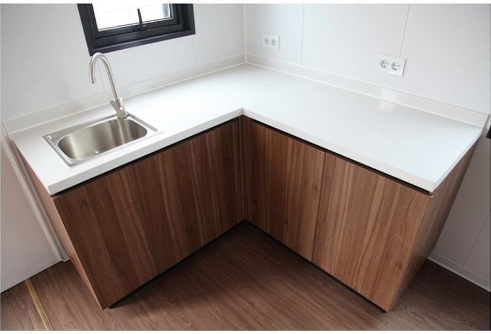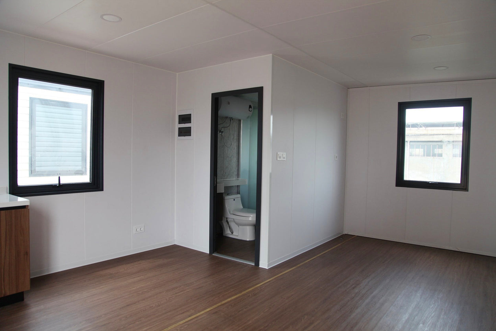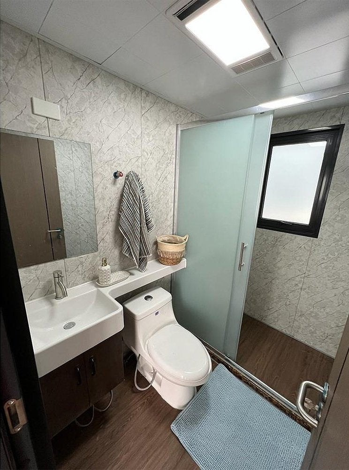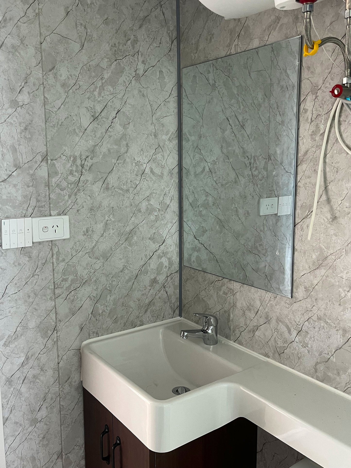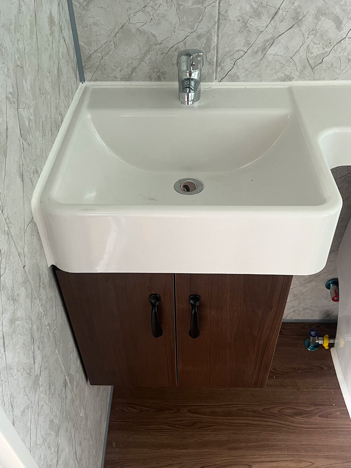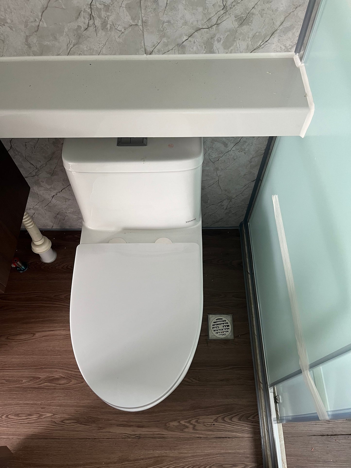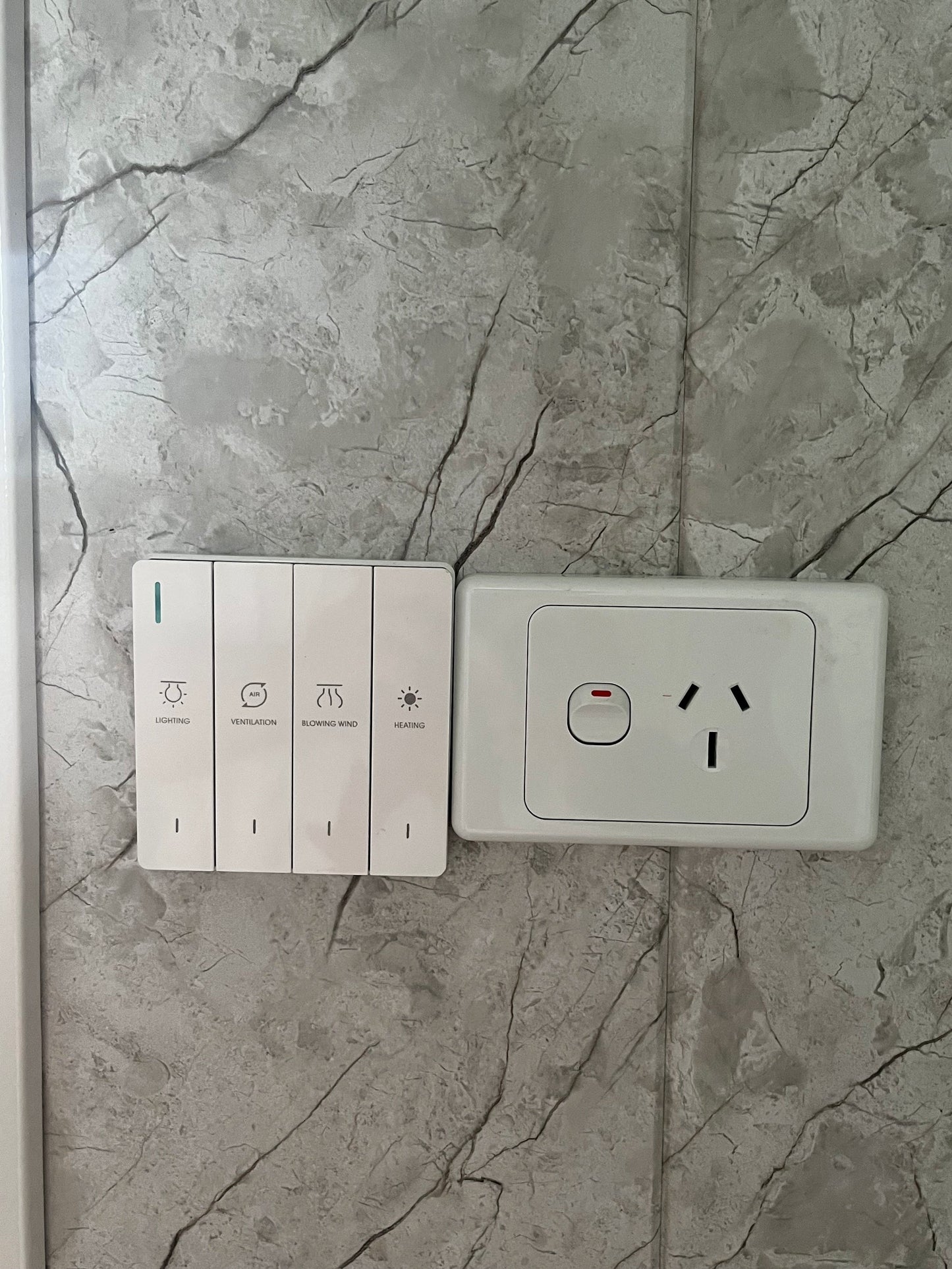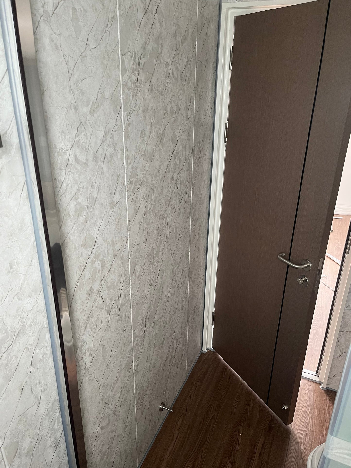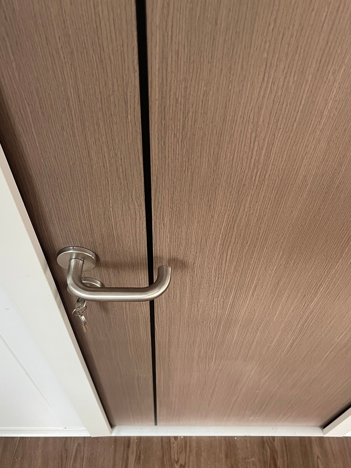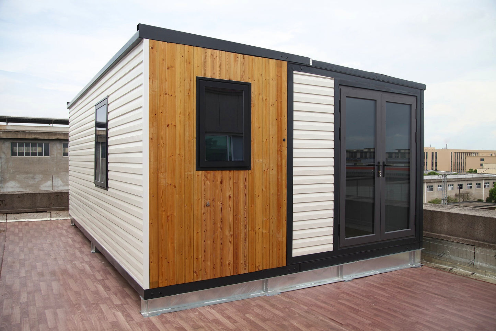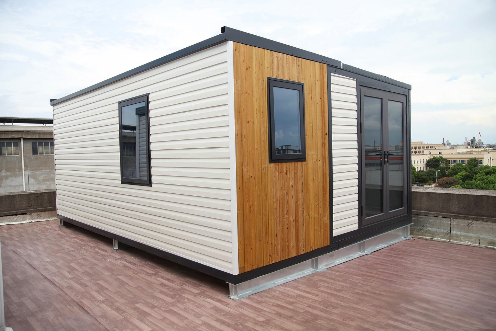26m² Cabin - Lecan Container Homes
26m² Cabin - Lecan Container Homes
Compact Living, Crafted for Comfort – The 26m² Lecan Cabin
The Lecan 26m² Cabin blends modern design with superior construction to deliver a fully self-contained living space ideal for retreats, rentals, guest accommodation, or permanent tiny homes. With a spacious single-floor layout and 2.3m ceiling height, this portable cabin offers a functional and stylish interior that’s built to last – and easy to install.
Every element is engineered for comfort, durability, and insulation, using high-grade steel frames, PU and glass wool insulation, and bamboo wood fibre finishes. The cabin includes a kitchenette, bathroom, integrated storage, and Australian-standard electrical fittings, making it move-in ready.
Key Features:
Internal Size: 26m² | Dimensions: 5980mm (W) × 4270mm (L) × 2650mm (H)
Ceiling Height: 2.3m
Structure: Galvanised Q355 steel frame with PU and glass wool insulation
Exterior & Interior Walls: Multi-layered construction with brushed wood oil finish and bamboo wood fibreboard
Floor & Ceiling: Laminated structure with steel, PU, and PVC for insulation and durability
Windows & Doors: Aluminium alloy casement and top-hung windows; double and single doors included
Furniture Included:
- L-shaped floor cabinet
- Built-in closet
- Demand water heater
Sanitary Ware Included:
- Porcelain toilet
- Wash basin
- Shower room
- Bathroom heat lamp
Electrical: Fully fitted to Australian electrical standards
Perfect For:
- Airbnb cabins
- Backyard granny flats
- Farm stay accommodation
- Remote workspaces
- Holiday homes
Want to make it your own?
Click Request Quote to customise your 26m² cabin with layout options and finishes tailored to your needs.
Share
